Pompeii
The Porta Marina was the entrance to the city of Pompeii with the 2 gates left open during the day and then the small one left open at night for better security. Before Mt. Vesuvius blew its lid, water game almost up to the gates. You can still see the stone rings where ships tied up to dock.
After entering the gate you begin to see the city form and notice the stone streets with deep groves left from chariots. The streets were marked with stones that denoted if it was pedestrian only, one way or two way traffic. They also had stepping stones that were placed throughout the streets for citizens to step on as to not wet their sandals when the streets were being flooded with gushing water to clean them. The stones were spaced far enough apart and shaped so chariots could still pass through the streets. Some areas had no grooves from chariot wheels which meant it was being replaced when the eruption happened. The sidewalks were elevated to hide the plumbing and were paved with bits of broken pots and speckled with reflective bits of white marble "cats' eyes" to help the Romans get around after dark. Either moonlight or lamp light would reflect of these small bits to help lead the wa

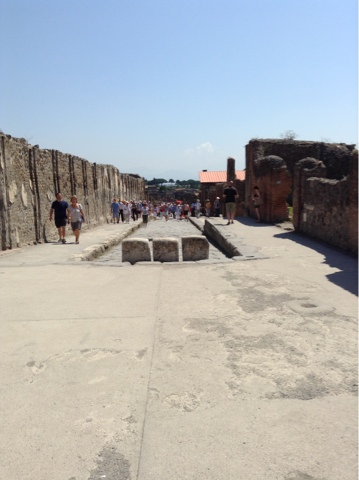


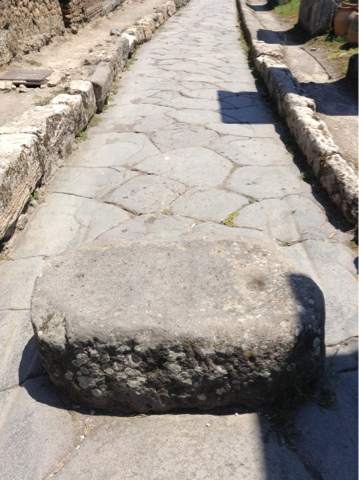












The Forum was the main square of Pompeii where commercial, religious and political centers stood at the intersection of the city's two main streets where citizens would gather to shop, talk politics, and socialize. The piazza would have been surrounded by two-story buildings on all sides and statues on pedestals. Important business took place in the buildings the lined the piazza. Since Pompeii was a typical Roman town, it's layout was similar to other Roman cities...the main square, Curia, basilica, temples, axis of roads, etc. this is also where the people gathered to vote. If you look in the background of the second picture (the one I am in) you can see Mt. Vesuvius which erupted around 1pm on August 24 AD 79. The eruption blew rocks 12 miles in the air and it spewed for 18 hours.

The Forum was dominated by the Temple of Jupiter. Jupiter was the supreme god of the Roman pantheon. (If you look closely you should see his marble head in the background.)
Opposite of the Temple of Jupiter is the Curia (city hall). It was built with brick an mortar then covered with marble walls and floor.
In the above picture on the right are a set of two-story columns, this is the basilica or courthouse. This first century palace of justice has the same floor plan that was later adopted by many Christian churches (also called basilicas). The nave (large central hall is flanked by rows of columns marking off narrow side aisles. The columns where not destroyed by the eruption but by an earthquake that happened in AD 62 and were never completed because of the eruption. The columns display the technology of e time period. Uniform bricks were stacked around a cylindrical core and once finished they would have been coated with marble dust stucco. The Roman Empire used thIs method to make the columns appear to be marble but make them more economical.
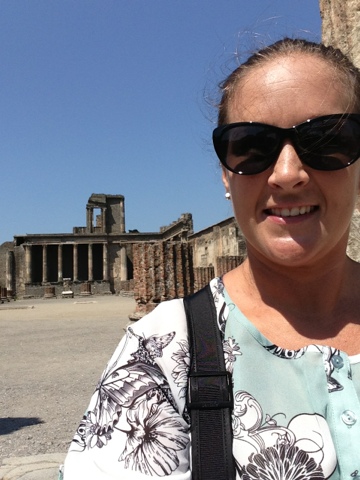
Frescos left on the wall indicated the location in which the Pompeiians would go to buy their food...fish, bread, chickens, etc. Inside this area of the ruins are 2 glass cases that contain plaster cast of victims of the eruptions. While excavating, archaeologist detected hollow spaces created by the decomposed bodies would have been so they carefully filled the holes with plaster to create molds of the Pompeiians who were caught in the disaster. The teeth and bones remained so the original teeth and bones can be seen in the plaster molds.









Another concepts the Romans provided us with were Baths. Pompeii had 6 baths andeach had a men's and women's zones. I visited the men's zones of one of the baths. You enter into a green leafy courtyard which was the gymnasium. After their workouts, the men would relax in a caldarium (a hot both), tepidarium (warm bath) or frigidarium (cold bath). The first room you came to was a large dressing room that had holes in the walls were pegs would have been for men to hang their clothing on.

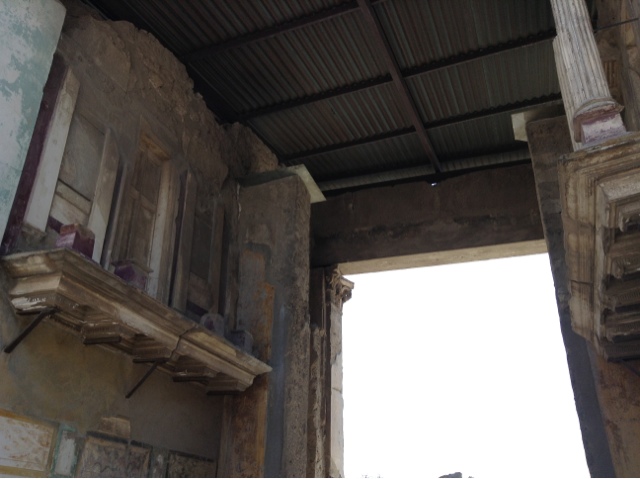




Off the side of the dressing room was the tepidarium which was ringed by miniature statues or telamones that were used as supporting pillars and divided the lockers. Gentlemen would undress here and warm up, stretch one of the bronze benches near the bronze heater for a massage. You will also see the ceiling was half crushed by the eruption but the blue and white stucco work is still evident on some parts.
The next room was the caldarium or steam bath. The technology used to creat this heated, steamy room was incredible for the time period. The double floor was heated from below and the double walls were heated using brown terra-cotta tiles that would hold heat. The Romans would soak in e large tub which was filled with hot water. On the opposite end of the room from e tub was a fountain that sprayed water onto e hot floor creating the steam. They even thought of a way to keep the condensation from dripping annoyingly down from the ceiling...they added fluting or ribbing to carry the water down the walls. Note the lettering on the fountain...it was a remind which politicians paid for it and how much they paid (buying votes started early!)



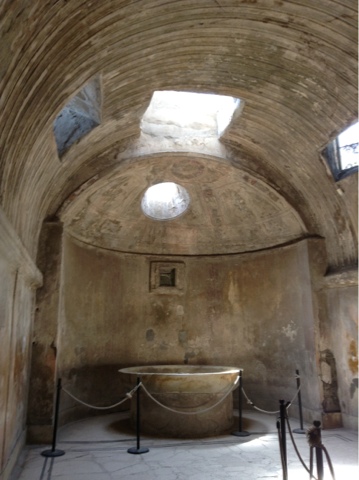





After working out and a bath, people would usually mosey over to the local fast food restaurant (this is where McDonald's started...why weren't the Romans obese?) most Romans did not cook for themselves so they had to have "to-go" places. The countertops had holes in them for the pots of food and each container acted like a thermos...keeping cold things cold and hot things hot. No, I will not go into the restaurant business with anyone!
Obviously to live we must have food and water. The Romans had the food portion figured out and developed an Aqueduct Arch to provide running water. There was a 100 mile long aqueduct that carried fresh water down the hillside to the highest point of the city. This was great but water pressure was very disappointing so the clever Pompeiians built arches with hidden water tanks at the top, located just below the level of the main water tank. The smaller tanks were filled by gravity and provided each neighborhood with reliable water pressure. Man they were smart people!!! Mt. Vesuvius can be seen through the arch. The second and third pictures are of some of the original lead piping used in the aqueduct system.

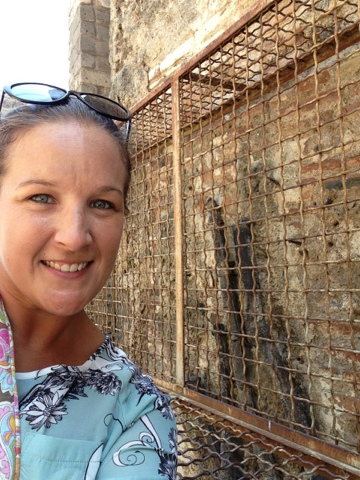



Since they figured out how to have food and water, they needed shelter...well the had it figured out but to show your status you need a home. The first house I visited was a typical Roman style house. The entry was flanked by two family-owned shops. Once through the front door one enters the atrium with a skylight and pool to catch the rain, a den where deals were made by the shopkeeper and the garden which was a shrine to remember both the gods and family. The garden had all of the other rooms facing it. In the dining room, diners would lounge on their couches and enjoy the frescos that had fake windows giving the illusion of a bigger, roomier and airier room. Next to the dining room was the kitchen. The kitchen was a barbecue style kitchen meaning an open cooking surface. The bathroom was usually located in the kitchen because they shared plumbing. By the way, this was the House of the Tragic Poet and they had a dog so just inside the entry gate there was a mosaic on the floor indicating to beware of the dog. (Last picture)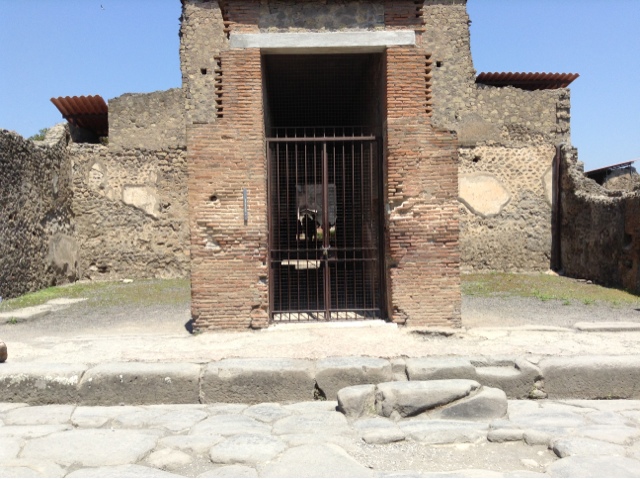











I also visited Pompeii's largest home (House of the Faun) which covers an entire city block with 40 rooms and 27,000 square feet. Their welcome mat mosaic was "HAVE" which means hail to you. They also had 2 shrines above the entryway, one dedicated to the gods the other to this wealthy family's ancestors. When you enter the home there are several artistic details you see. You are greeted by a small bronze statute of the Dancing Faun. The next mosaic floor mat you see is a detailed diamond pattern that decorated the homeowner's office. Then beyond that is the famous floor mosaic of the Battle of Alexander. In 333 BC, Alexander the Great beat Darius and the Persians.




So we all think of pizza and pasta when think of Italy...well it probably stated with the Romans at Pompeii. The bakery and mill housed an oven that looks like a modern-day pizza oven and stubby stone towers that were the flour grinders. The grain was poured into he top and donkeys or slaves pushed wooden bars that turned the stone Turing the grain into a powder. The powdered grainbdroppedvout of the bottom as flour. Each neighborhood had its own bakery.
One of the popular place in Pompeii to see today was probably one of the most popular places 2,000 years ago...the Brothel. Prostitutes were nicknamed lupe (she-wolves) because of the call they made when trying to attract business. The brothel has stone beds and pillows in the various rooms and ancient graffiti includes tallies and exotic names of the women. There are faded frescos above the cells that may have served as a "menu" of services offered. During this time idealized women were white which was considered beautiful and the men was dark and considered to be horny, which can be seen in the frescos.

The Temple of Isis served Pompeii's Egyptian community. There is a small white stucco shrine that housed holy water from the Nile. According to Egyptian myth, Isis was one of many foreign gods adopted by the eclectic Romans.
The Theater was orginally a Greek theater but during Roman times the theater sat 5,000 people in three different levels of seating. From the high profile box seats you could see the gladiator barracks and the grassy area where. Thy worked out. Above the chep seats in he nosebleed section would have been a canvas rooftop.

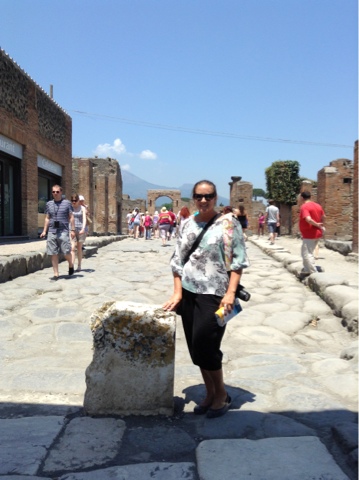

















I miss you! Your pictures are perfectly beautiful! Skype soon?
ReplyDelete